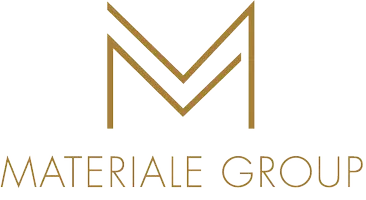
41345 Singing Hills CIR Ahwahnee, CA 93601
5 Beds
4 Baths
3,050 SqFt
UPDATED:
Key Details
Property Type Single Family Home
Sub Type Single Family Residence
Listing Status Active
Purchase Type For Sale
Square Footage 3,050 sqft
Price per Sqft $245
MLS Listing ID FR25224694
Bedrooms 5
Full Baths 3
Three Quarter Bath 1
HOA Y/N No
Year Built 1997
Lot Size 1.020 Acres
Property Sub-Type Single Family Residence
Property Description
Location
State CA
County Madera
Rooms
Main Level Bedrooms 5
Interior
Interior Features Breakfast Bar, Built-in Features, Ceiling Fan(s), Separate/Formal Dining Room, Eat-in Kitchen, Granite Counters, High Ceilings, Open Floorplan, Recessed Lighting, Storage, All Bedrooms Down, Bedroom on Main Level, Main Level Primary, Walk-In Closet(s)
Heating Central, Fireplace(s), Propane, Wood, Zoned
Cooling Central Air, Zoned
Flooring Carpet, Concrete, Laminate, See Remarks, Tile
Fireplaces Type Insert, Living Room, Masonry, Primary Bedroom, Propane, Raised Hearth, Wood Burning Stove
Fireplace Yes
Appliance Double Oven, Dishwasher, Electric Oven, Disposal, Propane Cooktop, Propane Water Heater, Refrigerator, Range Hood, Self Cleaning Oven, Trash Compactor, Vented Exhaust Fan
Laundry Washer Hookup, Electric Dryer Hookup, Inside, Laundry Room
Exterior
Exterior Feature Lighting, Rain Gutters
Parking Features Concrete, Door-Multi, Driveway, Garage, Garage Faces Rear, RV Access/Parking
Garage Spaces 2.0
Garage Description 2.0
Fence Vinyl
Pool None
Community Features Biking, Foothills, Gutter(s), Hiking, Mountainous
Utilities Available Electricity Connected, Propane, Underground Utilities, Water Connected
View Y/N Yes
View Hills, Mountain(s), Trees/Woods
Roof Type Composition
Accessibility Low Pile Carpet
Porch Concrete, Covered, Open, Patio
Total Parking Spaces 5
Private Pool No
Building
Lot Description Back Yard, Front Yard, Landscaped, On Golf Course, Sprinkler System, Yard
Dwelling Type House
Faces North
Story 1
Entry Level One
Foundation Slab
Sewer Septic Tank
Water Public
Architectural Style Custom
Level or Stories One
New Construction No
Schools
High Schools Yosemite
School District Bass Lake Joint Union
Others
Senior Community No
Tax ID 055600007
Security Features Carbon Monoxide Detector(s),Smoke Detector(s)
Acceptable Financing Cash, Conventional
Listing Terms Cash, Conventional
Special Listing Condition Standard
Virtual Tour https://tours.medallion360.com/idx/295344







