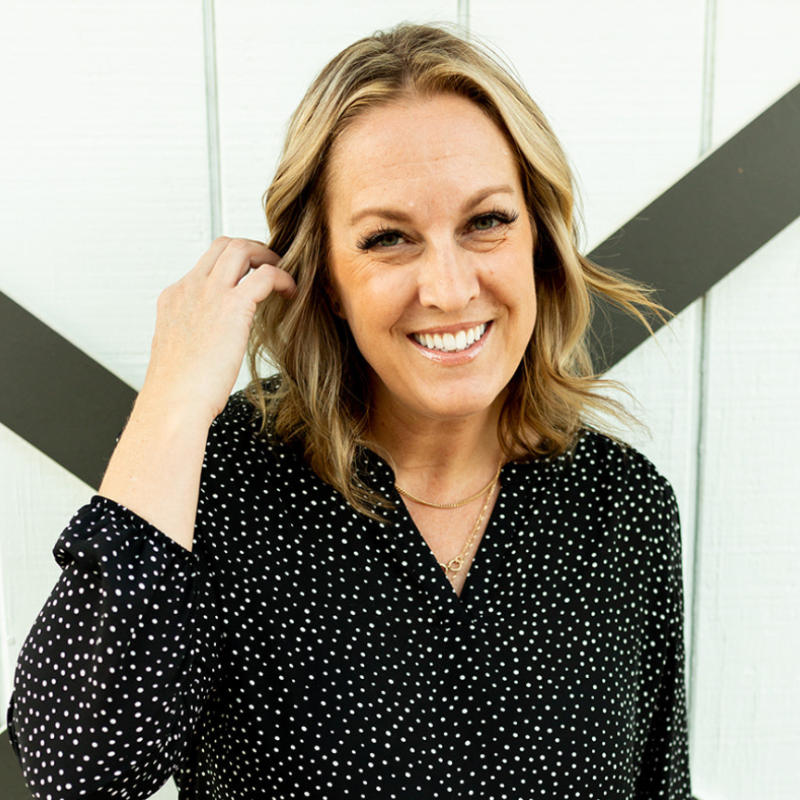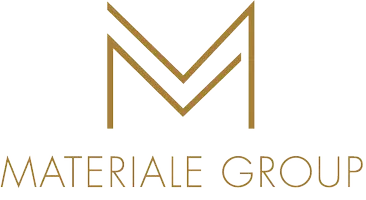
31208 Heavenly Way Castaic, CA 91384
3 Beds
2 Baths
1,440 SqFt
UPDATED:
Key Details
Property Type Manufactured Home
Listing Status Active
Purchase Type For Sale
Square Footage 1,440 sqft
Price per Sqft $164
MLS Listing ID SR25223942
Bedrooms 3
Full Baths 2
Construction Status Updated/Remodeled
HOA Y/N No
Land Lease Amount 1223.0
Year Built 1980
Property Description
The formal dining room has built in china cabinet with access to the spacious kitchen and breakfast bar. The kitchen and family room open up together for lots of space to entertain. The primary suite has mirrored closet door and is freshly painted. Windows with upgraded window coverings and natural light into the room. The primary bath features a soaking tub and walk in shower. The secondary front bedroom has a large wall closet doors and access to a full second bathroom. The service porch has a washer dryer and cabinets and a built in desk/ or make it a coffee/ tea bar and cabinets and closet for lots of storage. Outside large storage shed side yard and back patio you can enjoy BBQ and enjoy the view. There is a front patio you can sit at the cafe table and chair for dining. Step down the stairs from the enclosed screened in porch to an additional patio on side of home to enjoy!
The large screened in patio is a perfect place to enjoy your morning coffee and read a book or a fun place to entertain. The additional screened in porch room is 27x 8 is perfect for extra room to enjoy!! The park has a pool and gym and a club house you can rent for special occasions. Home is freeway close for commuters and Castaic Lake for boating and relaxing and dining and shopping.
This very well maintained home with special touches to enjoy is waiting for you to live on Heavenly Way!!!
Location
State CA
County Los Angeles
Area Prkr - Parker Road
Building/Complex Name Lakeview
Rooms
Other Rooms Shed(s)
Interior
Interior Features Ceiling Fan(s), Bedroom on Main Level, Main Level Primary
Heating Central
Cooling Central Air
Flooring Laminate
Inclusions shed on side of home and refrigerator in kitchen. washer/dryer
Fireplace No
Appliance Built-In Range, Double Oven, Dishwasher, Gas Oven, Gas Range
Laundry Laundry Room
Exterior
Parking Features Attached Carport
Carport Spaces 2
Fence Chain Link
Pool Community
Community Features Suburban, Gated, Pool
Utilities Available Cable Connected, Electricity Connected, Natural Gas Connected, Sewer Connected
View Y/N Yes
View Peek-A-Boo
Roof Type Other
Porch Porch, Screened
Total Parking Spaces 2
Private Pool No
Building
Lot Description Yard
Story 1
Entry Level One
Foundation Raised
Sewer Public Sewer
Water Public
Level or Stories One
Additional Building Shed(s)
Construction Status Updated/Remodeled
Schools
School District William S. Hart Union
Others
Senior Community No
Tax ID 8950352061
Security Features Gated Community
Acceptable Financing Cash, Cash to New Loan
Listing Terms Cash, Cash to New Loan
Special Listing Condition Standard







