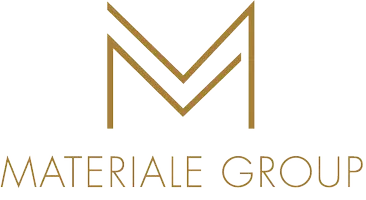32943 Edinborough WAY Menifee, CA 92584
6 Beds
5 Baths
4,094 SqFt
UPDATED:
Key Details
Property Type Single Family Home
Sub Type Single Family Residence
Listing Status Active
Purchase Type For Sale
Square Footage 4,094 sqft
Price per Sqft $217
MLS Listing ID SW25176236
Bedrooms 6
Full Baths 4
Half Baths 1
Condo Fees $50
Construction Status Turnkey
HOA Fees $50/mo
HOA Y/N Yes
Year Built 2006
Lot Size 7,840 Sqft
Property Sub-Type Single Family Residence
Property Description
Location
State CA
County Riverside
Area Srcar - Southwest Riverside County
Zoning R-1
Rooms
Main Level Bedrooms 1
Interior
Interior Features Ceiling Fan(s), Cathedral Ceiling(s), Separate/Formal Dining Room, Eat-in Kitchen, High Ceilings, Open Floorplan, Pantry, Quartz Counters, Recessed Lighting, See Remarks, Two Story Ceilings, Bedroom on Main Level, Galley Kitchen, Loft, Walk-In Pantry, Walk-In Closet(s)
Heating Central
Cooling Central Air
Flooring Carpet, Laminate, See Remarks
Fireplaces Type Family Room, Gas
Fireplace Yes
Appliance Dishwasher, Electric Oven, Gas Cooktop, Disposal, Gas Water Heater, Microwave, Range Hood
Laundry Electric Dryer Hookup, Gas Dryer Hookup, Laundry Room, See Remarks
Exterior
Parking Features Direct Access, Door-Single, Driveway, Garage, Tandem
Garage Spaces 2.0
Garage Description 2.0
Fence Average Condition, Block, Brick
Pool None
Community Features Curbs, Gutter(s), Storm Drain(s), Street Lights, Suburban, Sidewalks
Utilities Available Cable Available, Electricity Connected, Natural Gas Connected, Phone Available, Sewer Connected, See Remarks, Water Connected
Amenities Available Other
View Y/N No
View None
Roof Type Tile
Porch Concrete, Covered, Porch, See Remarks
Total Parking Spaces 2
Private Pool No
Building
Lot Description 0-1 Unit/Acre, Back Yard, Front Yard, Lawn, Landscaped
Dwelling Type House
Story 2
Entry Level Two
Foundation Slab
Sewer Public Sewer
Water Public
Architectural Style See Remarks
Level or Stories Two
New Construction No
Construction Status Turnkey
Schools
School District Menifee Union
Others
HOA Name Marigold
Senior Community No
Tax ID 466392002
Security Features Carbon Monoxide Detector(s),Smoke Detector(s)
Acceptable Financing Cash, Conventional, FHA, Submit
Listing Terms Cash, Conventional, FHA, Submit
Special Listing Condition Standard
Virtual Tour https://www.hommati.com/3DTour-AerialVideo/unbranded/32943-Edinborough-Way-Menifee-Ca-92584--HPI60526273






