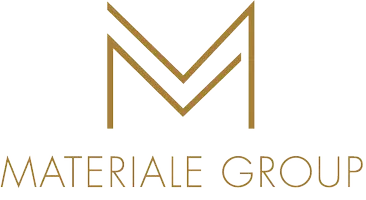53019 Gallica ST Lake Elsinore, CA 92532
5 Beds
3 Baths
3,242 SqFt
OPEN HOUSE
Sat Jul 26, 11:00am - 3:00pm
Sun Jul 27, 1:00pm - 3:00pm
UPDATED:
Key Details
Property Type Single Family Home
Sub Type Single Family Residence
Listing Status Active
Purchase Type For Sale
Square Footage 3,242 sqft
Price per Sqft $203
MLS Listing ID SW25047083
Bedrooms 5
Full Baths 3
Condo Fees $78
HOA Fees $78/mo
HOA Y/N Yes
Year Built 2007
Lot Size 6,534 Sqft
Property Sub-Type Single Family Residence
Property Description
Location
State CA
County Riverside
Area Srcar - Southwest Riverside County
Rooms
Main Level Bedrooms 1
Interior
Interior Features Breakfast Bar, Eat-in Kitchen, Paneling/Wainscoting, Loft, Primary Suite
Heating Central, Solar
Cooling Central Air, Gas
Flooring Carpet, Vinyl
Fireplaces Type Living Room, Primary Bedroom
Inclusions Extra flooring in the garage
Fireplace Yes
Laundry Washer Hookup, Gas Dryer Hookup, Upper Level
Exterior
Exterior Feature Rain Gutters
Parking Features Driveway, Garage, On Street
Garage Spaces 3.0
Garage Description 3.0
Pool None
Community Features Curbs
Utilities Available Electricity Connected, Water Connected
Amenities Available Tennis Court(s)
View Y/N Yes
View Mountain(s)
Accessibility Accessible Doors
Total Parking Spaces 5
Private Pool No
Building
Lot Description 0-1 Unit/Acre, Cul-De-Sac, Sprinklers In Rear, Sprinklers In Front, Yard
Dwelling Type House
Story 2
Entry Level Two
Sewer Public Sewer
Water Public
Level or Stories Two
New Construction No
Schools
Elementary Schools Earl Warren
Middle Schools Elsinore
High Schools Temescal Canyon
School District Lake Elsinore Unified
Others
HOA Name Rosetta Canyon
Senior Community No
Tax ID 349560028
Acceptable Financing Cash, Cash to New Loan, Conventional, 1031 Exchange, FHA, Submit, VA Loan
Listing Terms Cash, Cash to New Loan, Conventional, 1031 Exchange, FHA, Submit, VA Loan
Special Listing Condition Standard
Virtual Tour https://tours.tvvirtualtours.com/s/53019-Gallica-St-Lake-Elsinore-CA-92532






