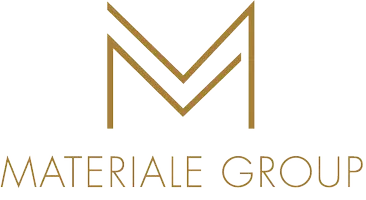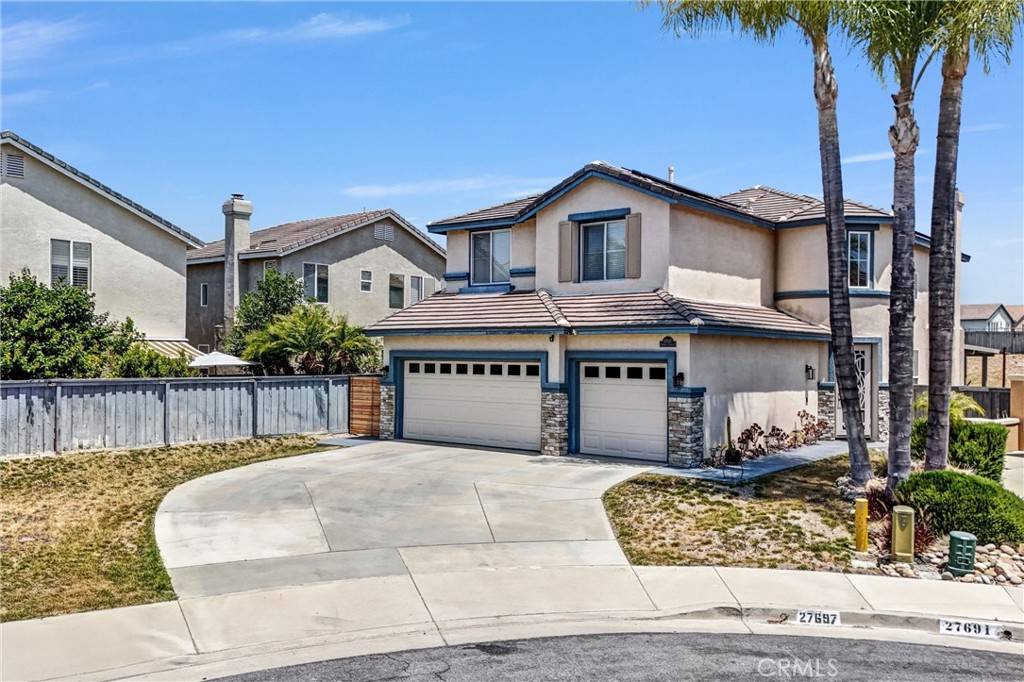27697 Sonora CIR Temecula, CA 92591
4 Beds
3 Baths
2,558 SqFt
OPEN HOUSE
Sat Jun 07, 12:00pm - 3:00pm
UPDATED:
Key Details
Property Type Single Family Home
Sub Type Single Family Residence
Listing Status Active
Purchase Type For Sale
Square Footage 2,558 sqft
Price per Sqft $320
MLS Listing ID OC25119743
Bedrooms 4
Full Baths 3
HOA Y/N No
Year Built 2000
Lot Size 0.270 Acres
Property Sub-Type Single Family Residence
Property Description
Welcome to your dream home in the highly desirable Chantemar neighborhood of Temecula! Nestled at the end of a quiet cul-de-sac, this exceptional property sits on over a quarter-acre lot — the largest in the entire neighborhood — with no rear neighbors and no HOA, offering the ultimate in privacy, space, and freedom.
Step inside to find soaring ceilings, an alluring crystal chandelier, and an open, airy layout flooded with natural light. The formal living and dining areas make a beautiful first impression and lead effortlessly into the heart of the home — an updated chef's kitchen featuring a massive quartz island, stainless steel appliances, a smart refrigerator, and a built-in wine fridge. The kitchen opens into a spacious family room complete with a cozy fireplace, perfect for relaxing or entertaining.
Downstairs also offers a full bedroom and bathroom, ideal for guests or multi-generational living, plus a separate laundry room that leads to the three-car garage with a built-in EV charger.
Head upstairs to discover two additional generously sized bedrooms and a full guest bathroom. The upstairs primary suite is a private retreat with a spa-like bathroom, complete with a separate soaking tub, shower, and a walk-in closet.
Step outside and fall in love with the expansive backyard oasis, complete with a low-maintenance Alumiwood patio cover, built-in BBQ, and plenty of space to create your ideal outdoor lifestyle. The home also includes solar panels for energy efficiency and long-term savings.
Located in a top-rated school district, this home is also within walking distance to Long Canyon Creek Park, and just minutes from restaurants, shopping, and entertainment — everything you need is right at your fingertips.
With no HOA, an offer of an incredible 2.25% Interest VA assumable loan, and a prime location on the largest lot in the neighborhood, this home truly has it all!
Location
State CA
County Riverside
Area Srcar - Southwest Riverside County
Rooms
Main Level Bedrooms 1
Interior
Interior Features Breakfast Area, High Ceilings, Quartz Counters, Recessed Lighting, Bedroom on Main Level, Primary Suite, Walk-In Closet(s)
Heating Central
Cooling Central Air
Flooring Carpet, Tile
Fireplaces Type Family Room, Gas Starter
Fireplace Yes
Appliance Dishwasher, Gas Oven, Gas Range, Microwave, Range Hood, Water Heater, Dryer, Washer
Laundry Washer Hookup, Gas Dryer Hookup, Laundry Room
Exterior
Parking Features Door-Multi, Garage, Paved, Storage
Garage Spaces 3.0
Garage Description 3.0
Pool None
Community Features Curbs, Park, Street Lights, Sidewalks
View Y/N Yes
View Park/Greenbelt, Neighborhood
Porch Covered
Attached Garage Yes
Total Parking Spaces 3
Private Pool No
Building
Lot Description 0-1 Unit/Acre
Dwelling Type House
Story 2
Entry Level Two
Sewer Public Sewer
Water Public
Level or Stories Two
New Construction No
Schools
Elementary Schools Nicolas Valley
Middle Schools James Day
High Schools Chaparral
School District Temecula Unified
Others
Senior Community No
Tax ID 910342021
Acceptable Financing Cash, Conventional, 1031 Exchange, FHA, Submit, VA Loan
Listing Terms Cash, Conventional, 1031 Exchange, FHA, Submit, VA Loan
Special Listing Condition Standard






