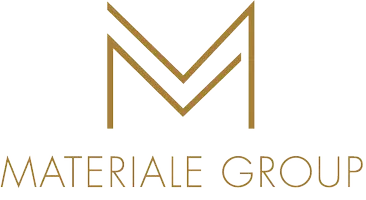GET MORE INFORMATION
$ 750,000
$ 734,000 2.2%
36381 Shedera RD Lake Elsinore, CA 92532
4 Beds
3 Baths
2,502 SqFt
UPDATED:
Key Details
Sold Price $750,000
Property Type Single Family Home
Sub Type Single Family Residence
Listing Status Sold
Purchase Type For Sale
Square Footage 2,502 sqft
Price per Sqft $299
MLS Listing ID CV25099848
Sold Date 07/02/25
Bedrooms 4
Full Baths 3
Condo Fees $134
HOA Fees $134/mo
HOA Y/N Yes
Year Built 2016
Lot Size 8,276 Sqft
Property Sub-Type Single Family Residence
Property Description
Location
State CA
County Riverside
Area Srcar - Southwest Riverside County
Rooms
Main Level Bedrooms 1
Interior
Interior Features Breakfast Bar, Ceiling Fan(s), Separate/Formal Dining Room, Granite Counters, Open Floorplan, Pantry, Recessed Lighting, Bedroom on Main Level, Primary Suite, Walk-In Pantry, Walk-In Closet(s)
Heating Central
Cooling Central Air
Flooring Carpet, Vinyl
Fireplaces Type None
Fireplace No
Appliance 6 Burner Stove, Dishwasher
Laundry Laundry Room
Exterior
Parking Features Garage, Paved
Garage Spaces 3.0
Garage Description 3.0
Fence Block, Wrought Iron
Pool Private, Association
Community Features Park
Amenities Available Clubhouse, Sport Court, Playground, Pool, Recreation Room, Spa/Hot Tub, Trail(s)
View Y/N Yes
View Hills, Mountain(s)
Roof Type Tile
Porch Covered
Total Parking Spaces 7
Private Pool Yes
Building
Lot Description 0-1 Unit/Acre, Cul-De-Sac
Story 2
Entry Level Two
Sewer Public Sewer
Water Public
Level or Stories Two
New Construction No
Schools
School District Menifee Union
Others
HOA Name Cottonwood Canyon Hills
Senior Community No
Tax ID 358620020
Acceptable Financing Cash, Conventional, FHA, Submit
Listing Terms Cash, Conventional, FHA, Submit
Financing Conventional
Special Listing Condition Standard

Bought with RICKY HALLAM COLDWELL BANKER REALTY





