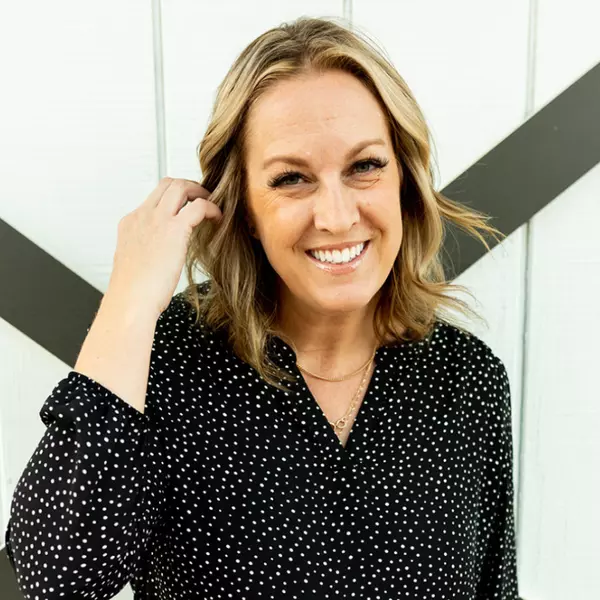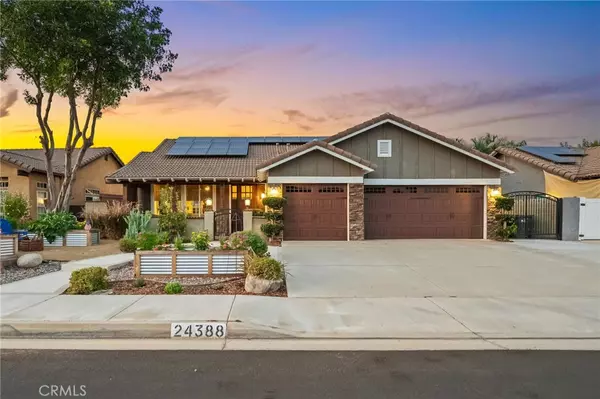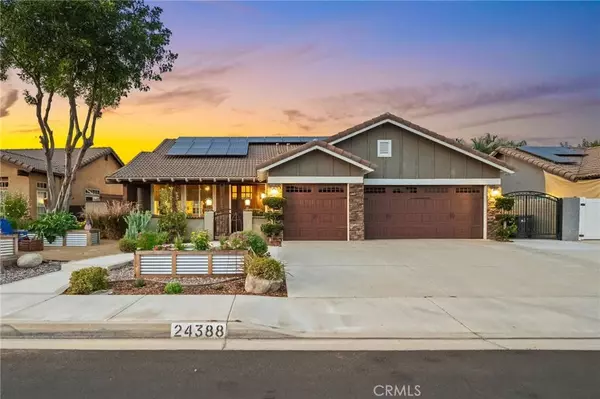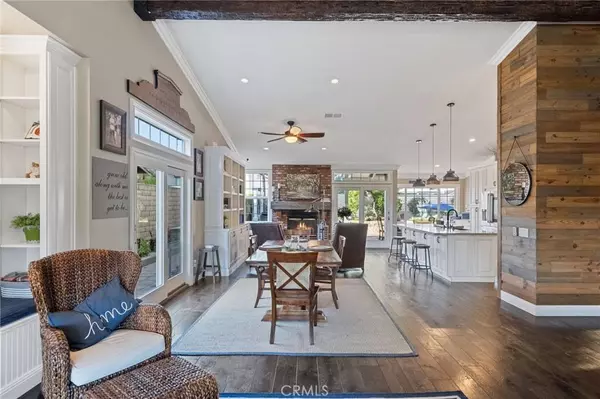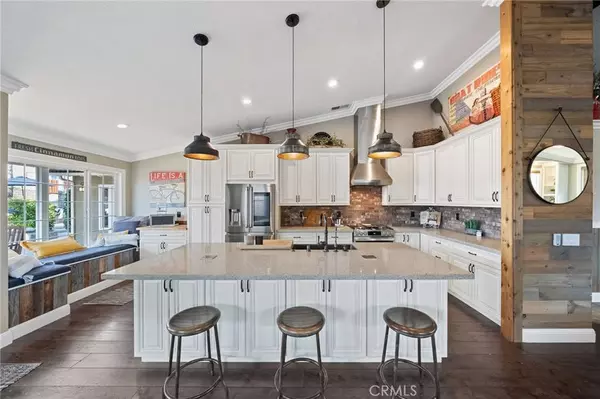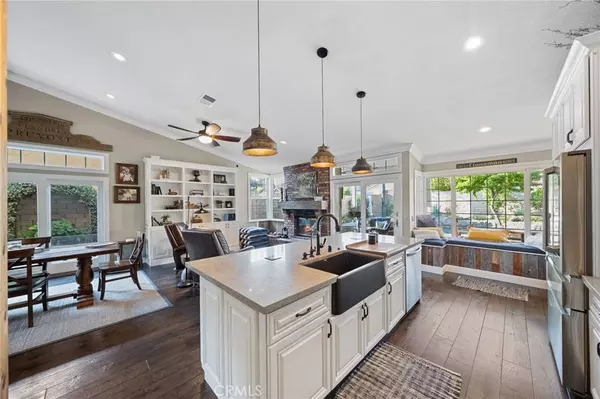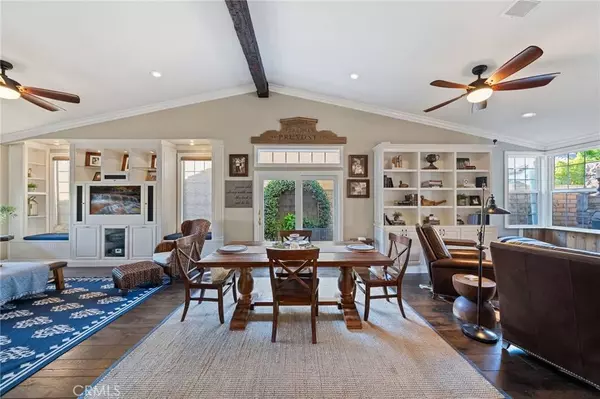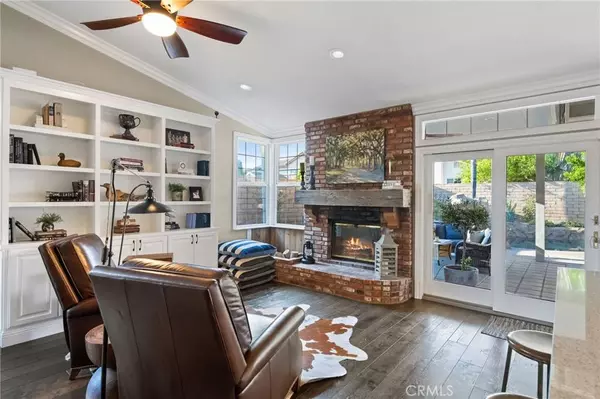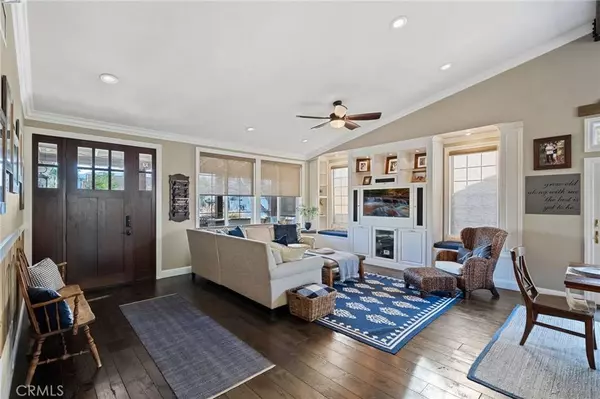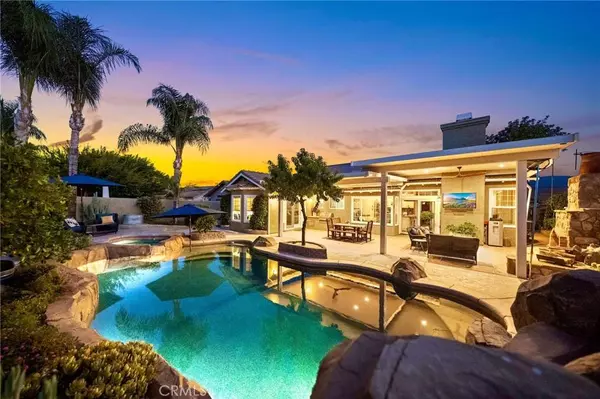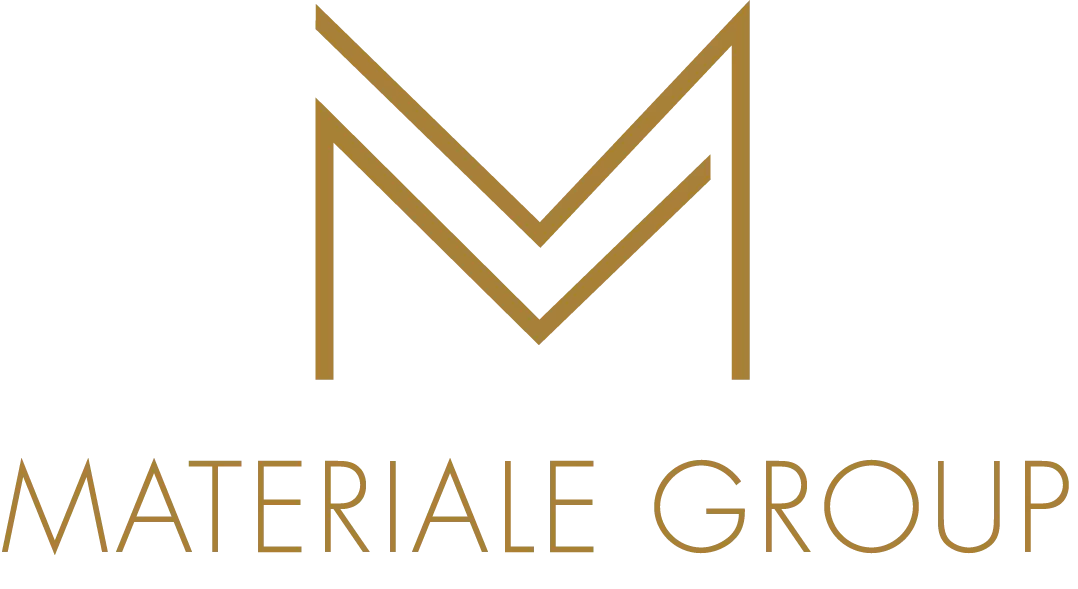
GALLERY
PROPERTY DETAIL
Key Details
Sold Price $850,000
Property Type Single Family Home
Sub Type Single Family Residence
Listing Status Sold
Purchase Type For Sale
Square Footage 2, 018 sqft
Price per Sqft $421
MLS Listing ID SW25180741
Sold Date 09/29/25
Bedrooms 3
Full Baths 2
HOA Y/N No
Year Built 1991
Lot Size 8,276 Sqft
Property Sub-Type Single Family Residence
Location
State CA
County Riverside
Area Srcar - Southwest Riverside County
Rooms
Main Level Bedrooms 3
Building
Lot Description Back Yard, Drip Irrigation/Bubblers, Front Yard, Landscaped
Story 1
Entry Level One
Sewer Public Sewer
Water Public
Level or Stories One
New Construction No
Interior
Interior Features Beamed Ceilings, Built-in Features, Ceiling Fan(s), Crown Molding, Open Floorplan, Pantry, Quartz Counters, Recessed Lighting, Primary Suite, Walk-In Closet(s)
Heating Central
Cooling Central Air, Whole House Fan, Attic Fan
Flooring Tile, Wood
Fireplaces Type Electric, Family Room, Gas, Primary Bedroom, Multi-Sided, Outside, See Through
Fireplace Yes
Appliance Dishwasher, Gas Range, Refrigerator, Range Hood, Water Purifier
Laundry Laundry Room
Exterior
Exterior Feature Barbecue, Lighting, Rain Gutters
Parking Features Concrete, Direct Access, Driveway, Garage Faces Front, Garage
Garage Spaces 3.0
Garage Description 3.0
Fence Block, Stucco Wall, Wrought Iron
Pool Heated, In Ground, Pebble, Private, Waterfall
Community Features Curbs, Gutter(s), Park, Storm Drain(s), Street Lights, Suburban, Sidewalks
View Y/N Yes
View Neighborhood
Porch Brick, Concrete, Covered, Patio, Porch
Total Parking Spaces 3
Private Pool Yes
Schools
Elementary Schools Murrieta
Middle Schools Thompson
High Schools Murrieta Valley
School District Murrieta
Others
Senior Community No
Tax ID 906313031
Acceptable Financing Submit
Listing Terms Submit
Financing Cash
Special Listing Condition Trust
SIMILAR HOMES FOR SALE
Check for similar Single Family Homes at price around $850,000 in Murrieta,CA

Active
$515,900
40717 Corte Albara, Murrieta, CA 92562
Listed by Michael Davis of REALTY MASTERS & ASSOCIATES3 Beds 2 Baths 1,263 SqFt
Pending
$1,079,900
42095 Lorraine CIR, Murrieta, CA 92562
Listed by Ashley Aguilera of Ennoble Realty3 Beds 3 Baths 2,218 SqFt
Active
$875,000
24771 Washington AVE, Murrieta, CA 92562
Listed by SCOTT FARNAM of FARNAM & ASSOCIATES REAL ESTATE3 Beds 2 Baths 1,982 SqFt
CONTACT
